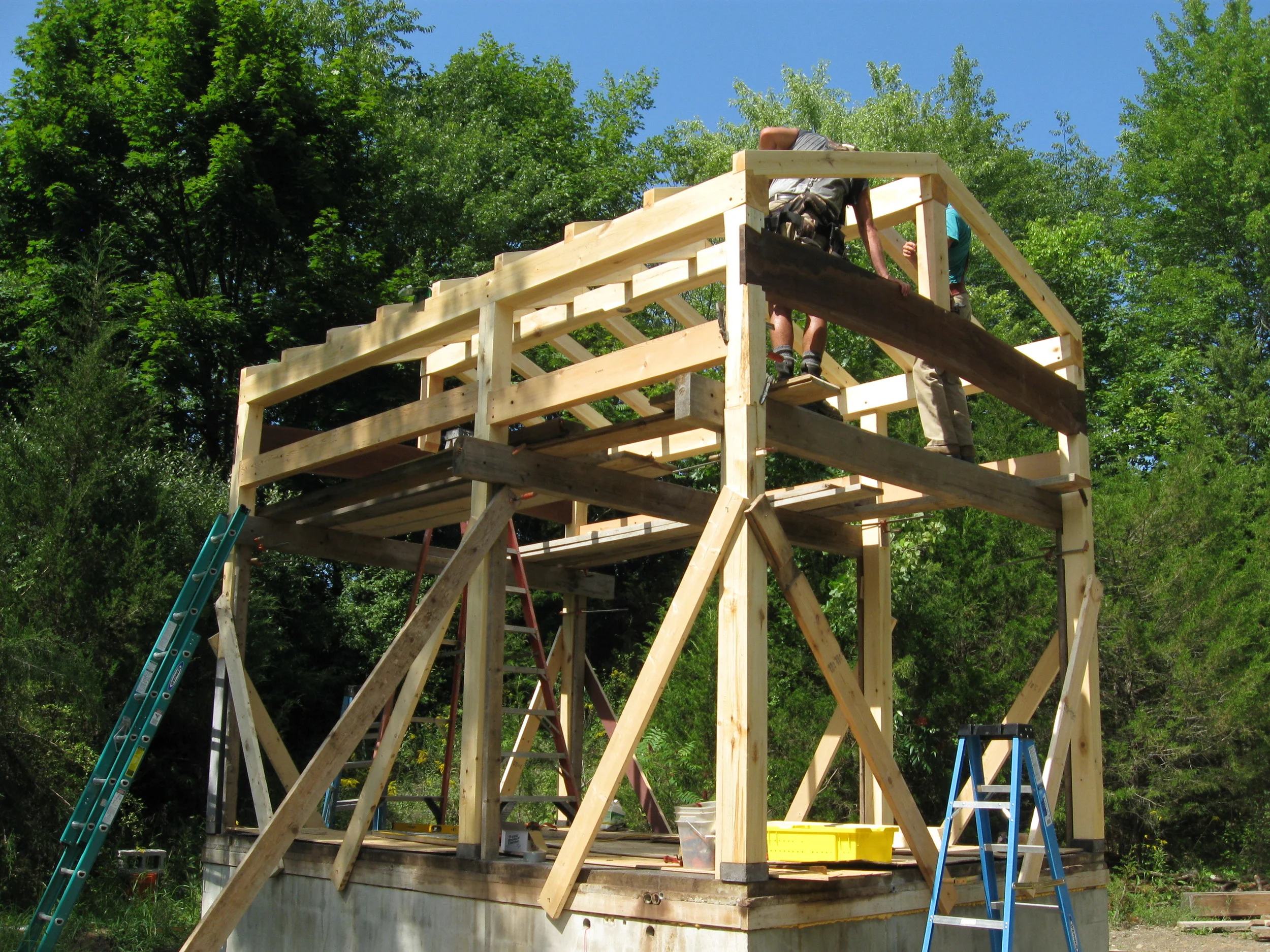
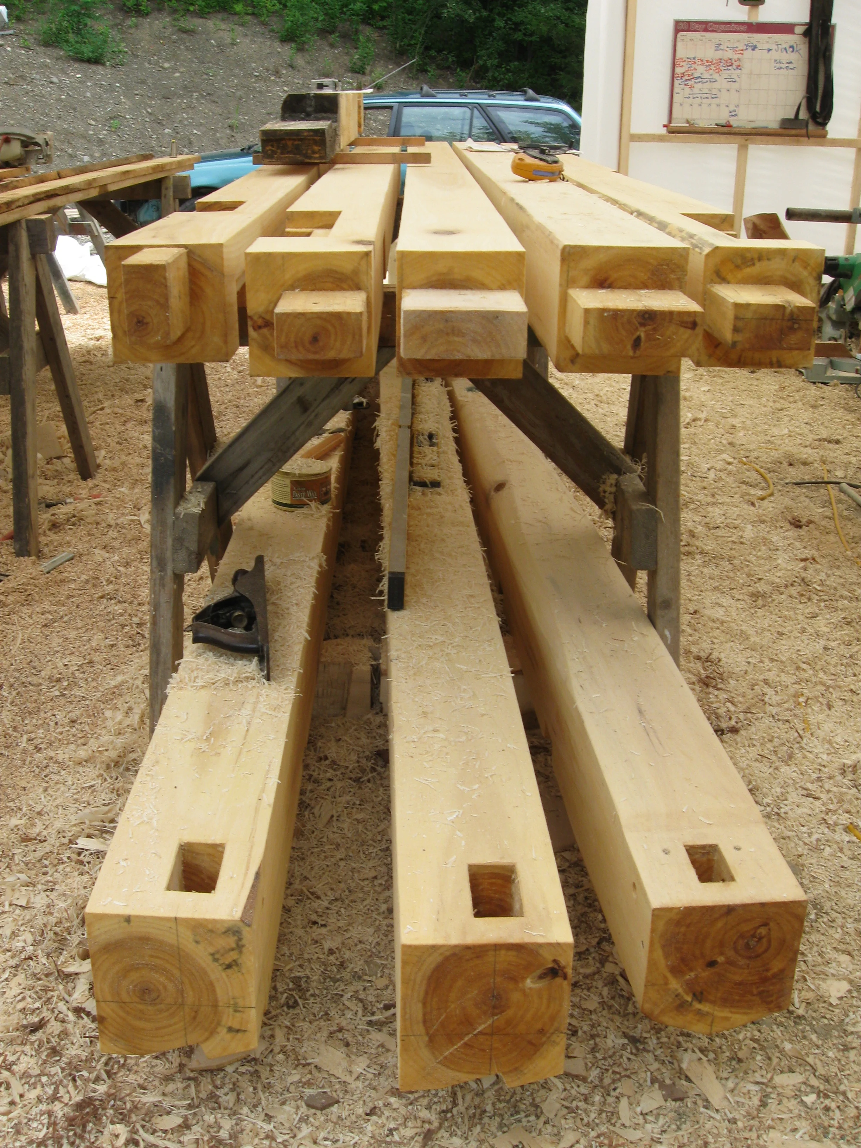
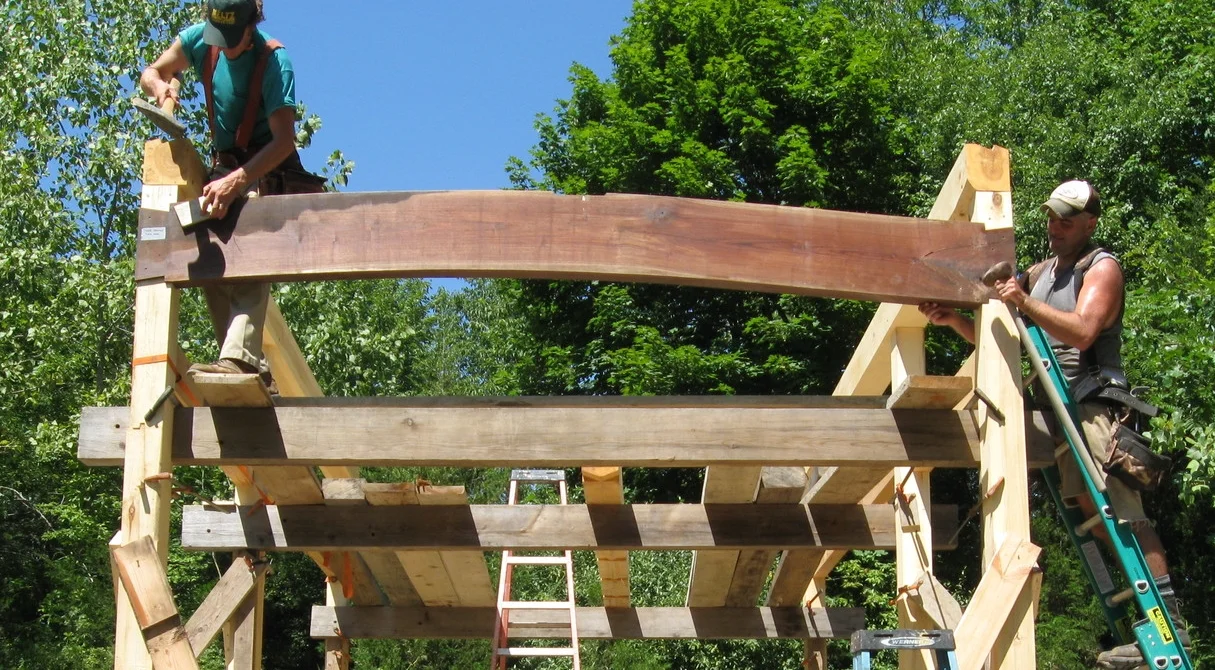
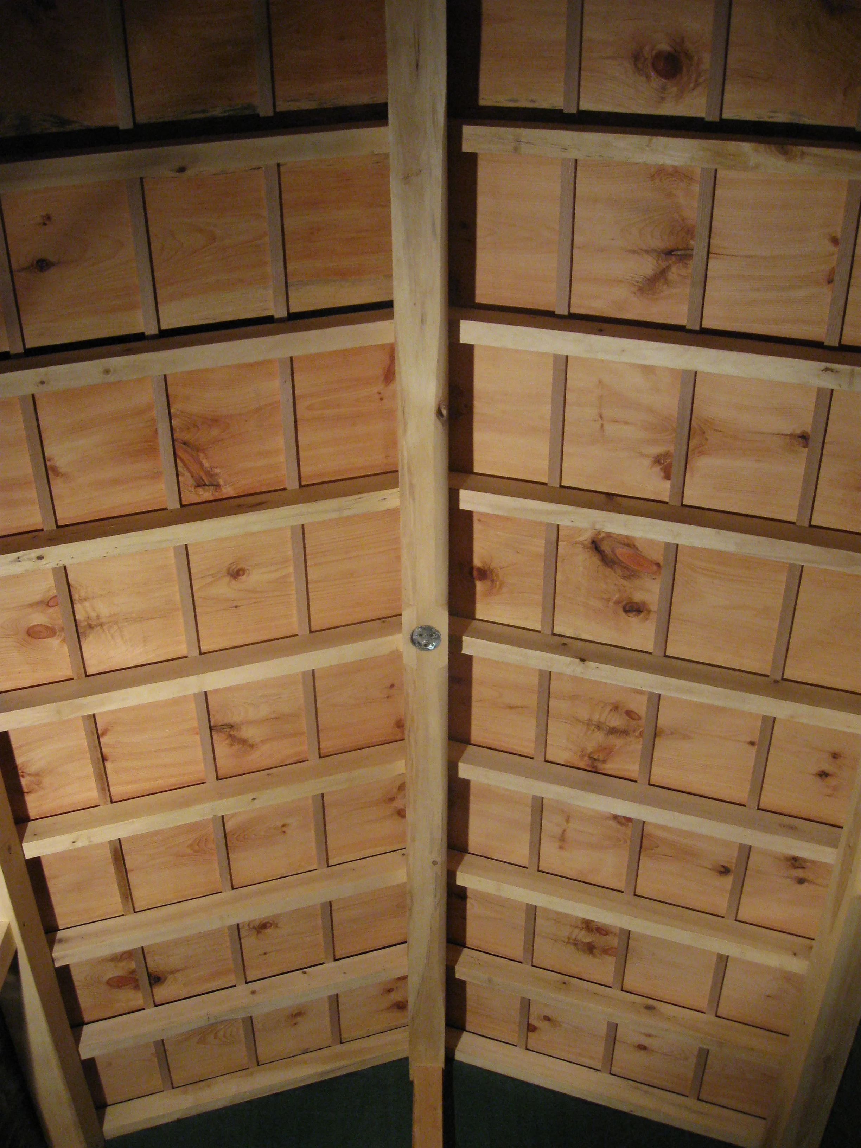



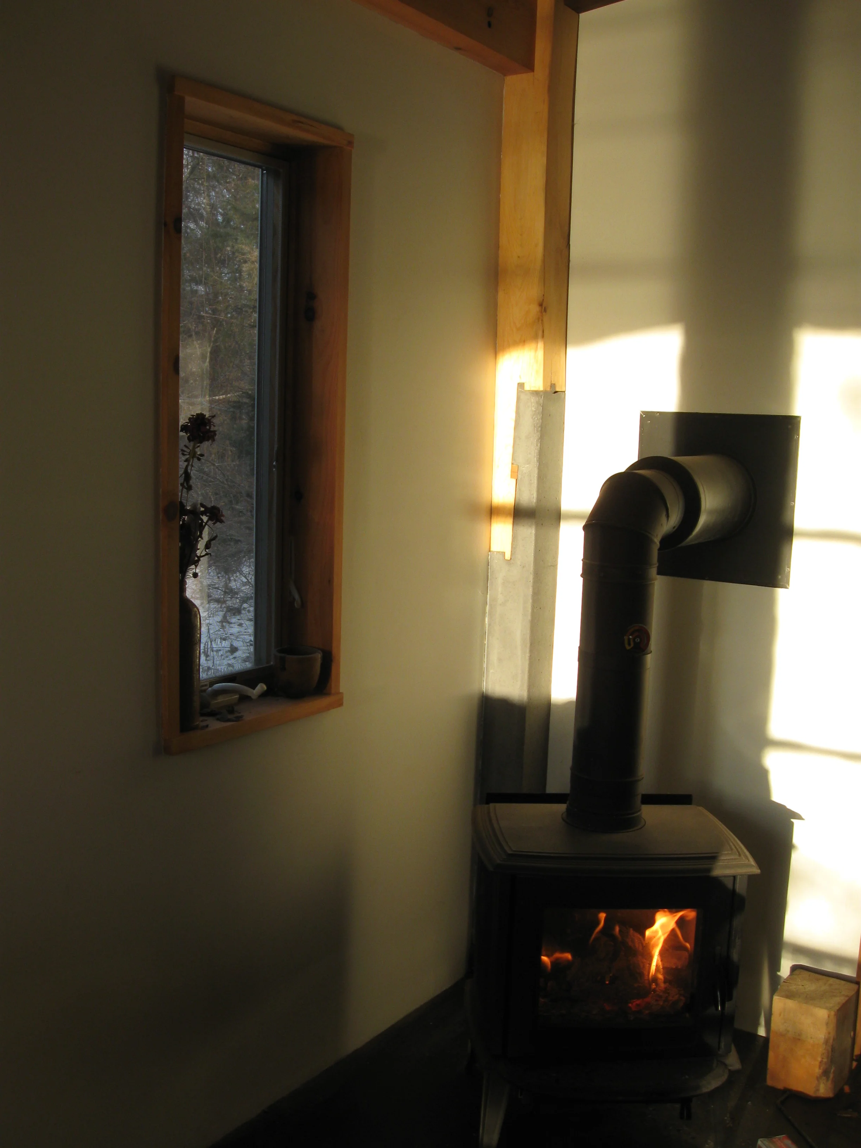
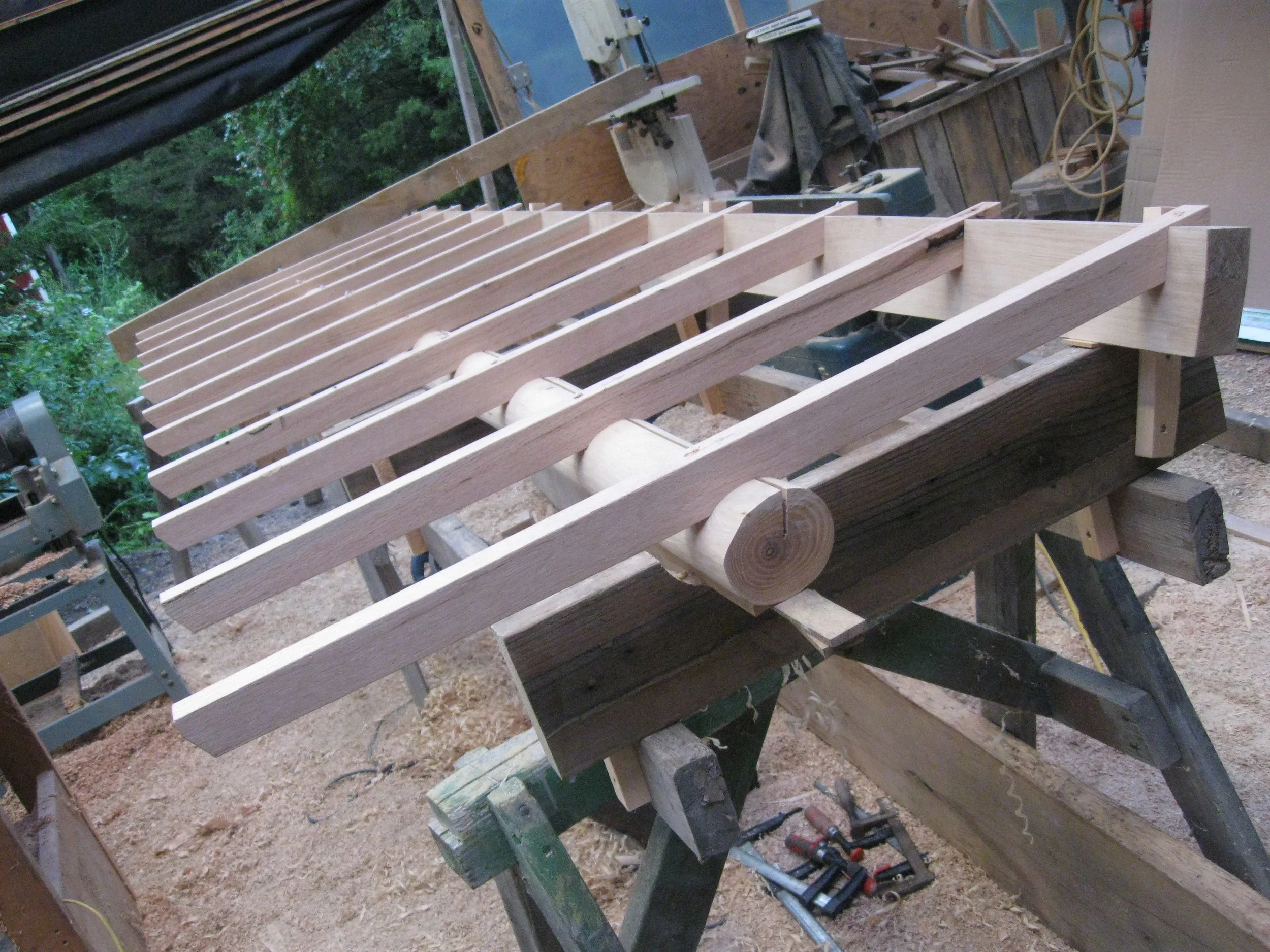


Diagonal bracing was eliminated, relying on the SIPs for shear strength, thus cleaning up the frame visually.

The floor is a polished acid stained concrete, spanning a crawl space below. Lacking a sill, the posts mate instead to a custom stone shoe.

Detail of the preparations for pouring the floor, showing chases for utility service, a perimeter board for attaching the SIPs, and pex tubing for radiant floor heating.

Minimal window treatments display the wall thickness without adding further weight. While a handsome morso stove fires away, and the post behind it transitions at the joint to concrete.

Roof plane of the overhang being notched into the natural curves of the beam, which makes use of the old technique of a kerf down the top to control checking.
